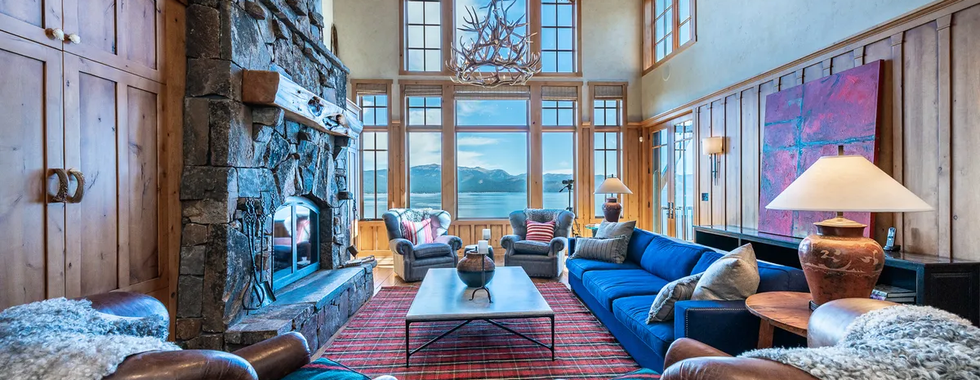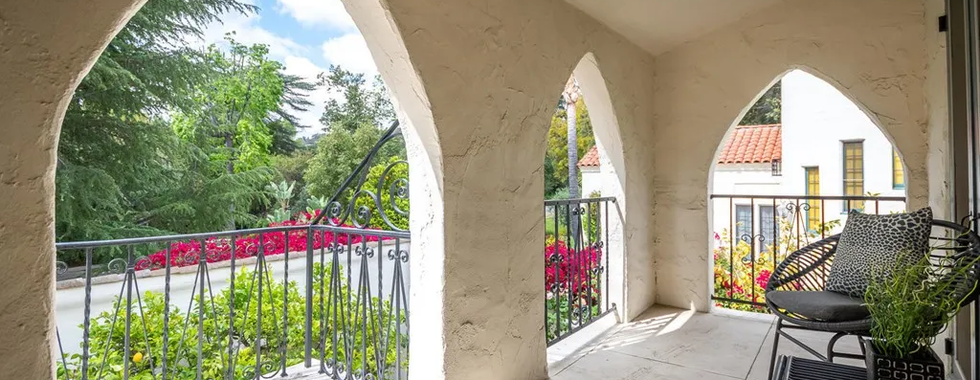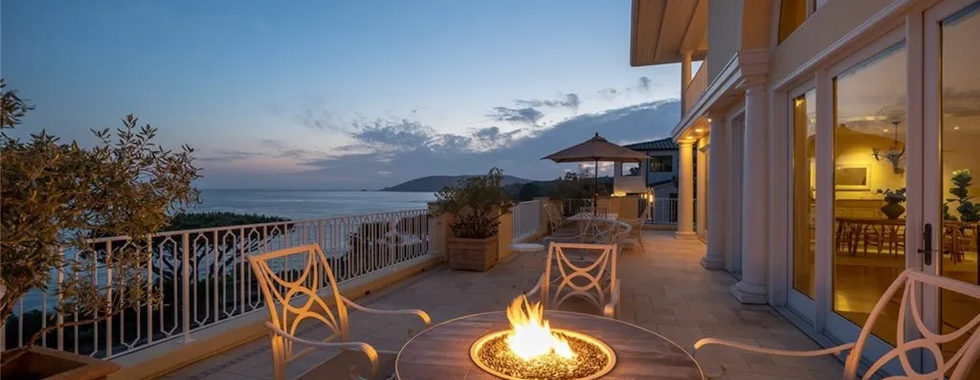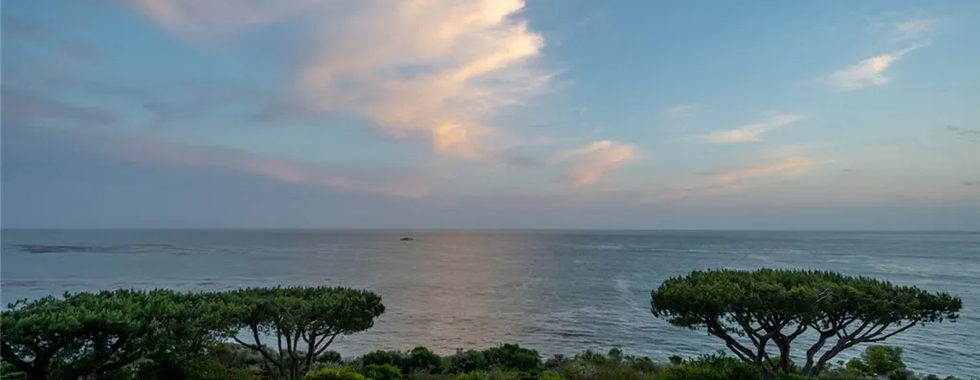California Dreamin’: 5 Homes in the Golden State
- madisonbeam
- May 9, 2022
- 5 min read
A collection of noteworthy properties in the great state of California
Luxury Defined

It’s all about the lifestyle, and the name says it all: California, Spanish for mythical land. It’s as much a place of the imagination as it is a physical locale, where seekers of fortune and fame have come to claim their stake in the California Dream.
It’s a paradise of contrasts: windswept beaches and wild surf; vine-clad valleys; snowcapped mountains; crystalline lakes; stark, deathly dry deserts; and vibrant cities. California has been an aspirational destination for half of America’s history. This mythical land by the sea has become the most populous American state and the world’s fifth-largest economy.
For the seekers, drivers, and strivers who created the California Dream, we offer this beautiful collection of homes: Consider a hideaway on Lake Tahoe, a blufftop estate on California’s Central Coast, a contemporary beach house on the sunset strand of Huntington Beach, or a palatial villa in Hermosa Beach; or taste Old Hollywood in a Spanish Mission-style hacienda in the San Fernando Valley. Bask in the golden glow of the California sun. Find a piece of the California Dream. Live it and live in it.
The Nest—Lake Tahoe Hideaway in Dollar Point, Placer County
The Nest was designed for ultimate privacy, both geographically and architecturally. This serene mountain hideaway occupies a prime conservancy lot in Dollar Point, a private community on the northwest shore of Lake Tahoe, just three miles from Tahoe City.
Loverde Builders designed this inviting lake-view retreat with luxury and comfort in mind: The six-bedroom, four-bathroom home is outfitted with hydronic radiant heating, three fireplaces, an elevator, sauna and steam shower, and a hot tub with a front-row vista of the lake.
The living spaces, which extend to more than 6,000 square feet, feature handcrafted details throughout, including hickory pecan hardwood floors and knotty alder doors and paneling. Light-filled reception rooms include the two-story great room, with its monumental stone fireplace and walls of glass facing the lake. Farther along is a dream chef’s kitchen equipped with Viking ovens and a wine refrigerator.
The tranquil outdoor spaces include a deck with a built-in barbecue, a courtyard, and wooded grounds with Lake Tahoe and the Sierra Nevada as the backdrop.
Paradise on the Strand in Hermosa Beach, Los Angeles County
This serene Mediterranean-inspired villa occupies an oversized corner lot on Hermosa Beach’s seafront Strand.
Five bedrooms, five bathrooms, two partial bathrooms, and 3,600 square feet of interior space accommodate the beach lifestyle with well-appointed creature comforts. Outside, a cozy terrace and sunken fire pit await the sunset cocktail hour, served by a full outdoor kitchen. Arched windows open to the sea breeze and the hardwood-floored living spaces within: a lounge with fireplace, dining space (with curved glass terrarium showcase), and a big galley kitchen with custom appliances and marble counters.
Up the wrought-iron railed marble staircase, the second-level bedrooms include the spacious corner primary suite, with its curved wall of windows, balcony, a spa-worthy marble bathroom, and a vast walk-in closet space. A sublevel big-screen home theater seats eight in custom leather lounges with room for more.
Add a three-car garage and a rooftop getaway deck, and it’s all a 10-minute walk to downtown Hermosa or Manhattan Pier. Reach the beach in style!
Spanish Mission-Style Haven in Glendale, Los Angeles County
This charming Mission Revival home is in the Verdugo Woodlands neighborhood of Glendale, just east of Griffith Park and the San Fernando Valley, the epicenter of the entertainment industry. Built in 1927, the property retains its Old Hollywood charm.
Among the delights is a pool terrace, with heated pool, Jacuzzi, sun-loungers, and an outdoor shower; a courtyard with a fireplace; verandas; covered terraces; and alfresco dining areas landscaped with exotic plants.
The home embraces the concept of the California indoor-outdoor lifestyle. The living room opens to private outdoor paths and landscaped seating with wall-mounted fountains. The primary suite has a walk-in closet, a grand fireplace, and a lavish marble bathroom with an oversized shower. Two spacious bedrooms both have walk-in closets and en suite bathrooms. The kitchen has a breakfast space, fireplace, and bay window overlooking the rose garden. Adding to the allure is a cozy one-bedroom, one-bathroom casita.
The home is minutes from hiking trails and freeways.
Sunset Beach Contemporary in Huntington Beach, Orange County

This sleek, three-story home occupies a double corner lot with 70 feet of beachfront on Sunset Beach, a 1.5-mile strand of Huntingdon Beach in Orange County. The three-bedroom, seven-bathroom residence underwent an extensive multi-year redesign for the 21st century
The home’s eco-friendly ethos incorporates a living “green” wall and a three-car garage with electric vehicle charging ports. There’s also smart-home automation, Lutron intelligent lighting, central vacuum, pre-wiring for solar panels, and an elevator.
There are several ocean-view balconies and terraces throughout the home. The deck is the standout feature with a spa, outdoor bathroom with shower, and Zen-inspired beach room with sushi bar, utility kitchen, and wine cellar. The living room, family room, dining room, and chef’s kitchen are on the second floor along with two en suite bedrooms and a guest bathroom.
The primary suite occupies the entire third floor and includes an office, a spa-like bathroom, two walk-in closets, a laundry room, and two private balconies overlooking one of the widest stretches of beach in Southern California.
Coastal Bluff Villa in Pismo Beach, San Luis Obispo County
The view of the Pacific Ocean is a highlight of this stately villa in the California surf town of Pismo Beach on the Central Coast. The property occupies a 1.16-acre site atop the coastal bluffs above San Luis Obispo Bay.
The elegant symmetries of the pale yellow exterior and its walls of glass enclose more than 7,000 square feet of light-filled living spaces across three levels.
The home’s decorous rear entrance (behind an enclosed courtyard and water feature), opens spectacularly to introduce the foyer, great room, and the sea beyond.
The great room/dining space, with its two-story arched-window wall, is built to ballroom scale and French doors open onto a spacious, sea-view terrace. The kitchen features a generous center island and breakfast nook, a built-in desk, granite countertops, and top-of-the-line appliances. There are five commodious bedrooms and five full and one-half bathrooms.
The main level includes a powder room and large guest bedroom with bath. Upstairs are the luxurious owner’s suite and a well-appointed guest suite with walk-in wardrobe and linen closets, and an office with built-in cabinetry. Two additional guest suites are on the lower level. Rounding out the interior amenities are a temperature-controlled wine cellar with 500-bottle capacity, a library, and a gallery space with art lighting. The oversized three-car garage has two skylights and extensive built-in cabinetry.
Lushly landscaped grounds feature a built-in barbecue, a fenced dog run, and a dream view of the California coastline.





























































Comments